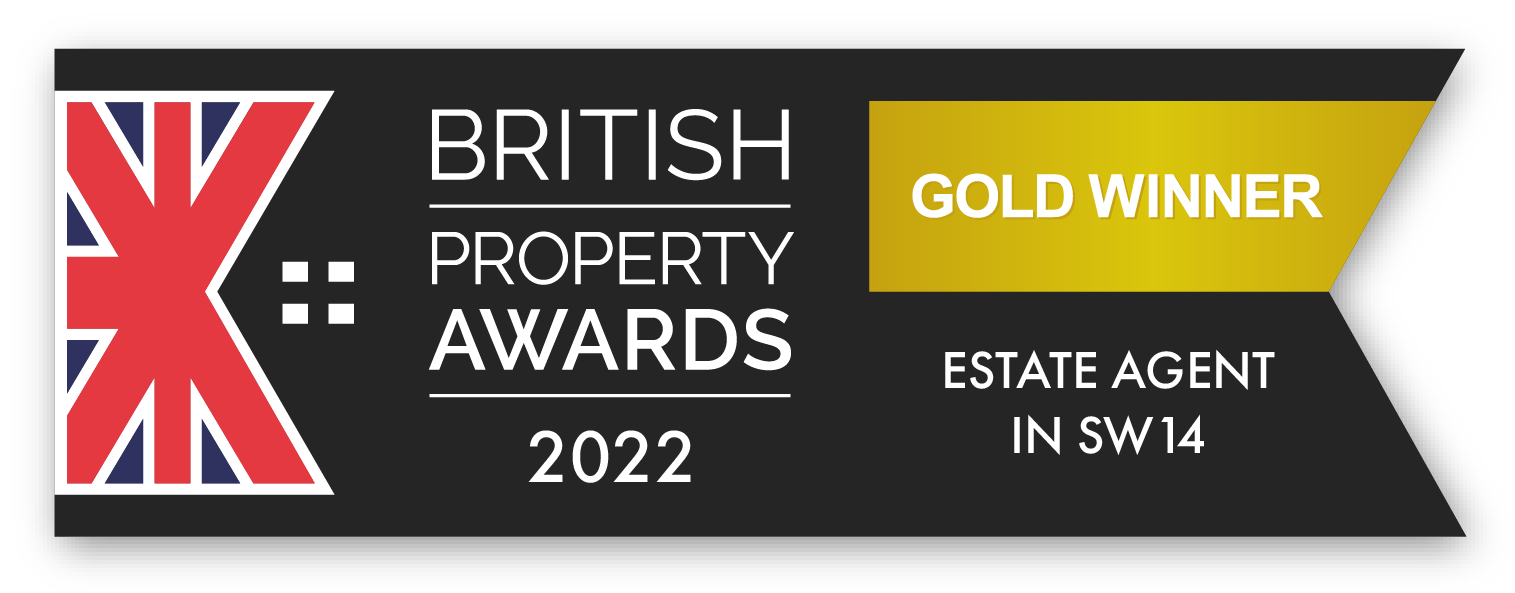The distinctive architectural profile forms a striking impression from the street level. Positioned on an attractive corner plot, the house is set back from the road and has a large covered porch and driveway providing off-street parking space and the possibility of creating a further space at the rear of the plot.
The lower brick face and upper clean white render interrupts the mass of glazing which takes the form of 1930’s Crittall-style double glazed windows and are set under a newly replaced zinc mansard roof.
The house stretches over four storeys and enters at ground level to a very impressive reception hall which gives an immediate grand welcome with a guest cloakroom to its right and a series of paneling through which you will also find a ‘secret’ door into the magnificent cinema room which is the perfect place for the whole family to get cosy in front of a film and the fire. Within this area you will find a cleverly designed boot room which is out of view of the living areas, together with a comprehensive plant room.
The rear living space is arranged to take advantage of long diagonal views, from the lower ground level reaching right up to the first floor light well. Each interlocking space generates its own natural light and provides amazing opportunities for hanging space to display large pieces of art together with recessed niches for sculpture.
Ahead of the hall lies the modern kitchen which has been well organised to serve the needs of daily family life. It is defined by its clean lines of joinery, which house Miele appliances and a Gaggenau induction hob and creates plenty of space for cooking and food preparation. High level seating is formed within the curvaceous wall that sweeps through this part of the house and punctuates the kitchen from the formal living area without it being entirely separate.
To the right, is the more formal reception room with walnut floor and offers scope for copious seating as well as dining and a folding door set opens up the room on to the decked terrace.
From the kitchen, a naturally lit staircase with glass balustrade leads to the lower ground level where you can stop halfway to exit to the garden or continue down past a creatively fitted desk space built into the curved lines of the building.
One fabulous bedroom is set at lower ground level but isn’t compromised of light due to the high-level windows along the length of the room. This would make a superb space for an au pair, teenage hangout or as a home gym as this room has the benefit of a large walk-in shower room too. Also on this level is the utility room and storage room.
The first floor houses the principal bedroom with en-suite shower room, two further double bedrooms, a family bathroom and another double bedroom which is currently occupied as a superb study which has an internal window with views across the void and below to the reception space.
Two further large bedrooms occupy the second floor together with a full bathroom with free-standing bath and separate shower.
Incorporated into the outside spaces are no fewer than three distinct areas. There is a quiet secluded terrace at the lower ground level, a superb entertaining area with fitted seating set around a central firepit with a backdrop chock full of mature evergreen bushes and a beautiful silver birch tree. A decked terrace leads from the main house and can be used for al fresco dining and is cocooned by greenery bursting along the walled boundary. This area has an integrated cantilevered parasol to provide welcome shade through the summer months, and a cascading water feature which provides a tranquil setting to relax and unwind.
Along the left-hand border, a trio of topiary box trees sit splendidly behind a white rendered garden wall. The garden has thoughtful integrated mood lighting lit which allows for a totally different ambience during the evenings.
The front garden is a superb visual space that is neat and organized and interacts beautifully with the house itself. There is secure gated side access from the front to the rear.
Bordered by a brick-built wall, the garden can also be accessed from Galata Road through a set of double gates.
The garden is a wonderful space to eat and socialise throughout the whole year.
Freehold
Square Footage : 3166sq ft
EPC Band : D
Richmond Borough Council - Council Tax Band : H £4282.43 per annum (2023-2024)
Nice to know -
| Tweet |
Then all you need to do is get in touch to ask any questions or arrange a viewing. We'd love to show you around!
Call on 020 8876 2222 or use the form below.
Sam has a legal background having studied Law at University, but her passion for property led her to set up Village Proper...
Pop in to see us and find out how your home could be a VP home.
57 Sheen Lane
London, SW14 8AB









Village Properties is a trading name of Village Properties (South West) Limited, Registered in England Number 6480700. Registered Office 57 Sheen Lane, London, SW14 8AB