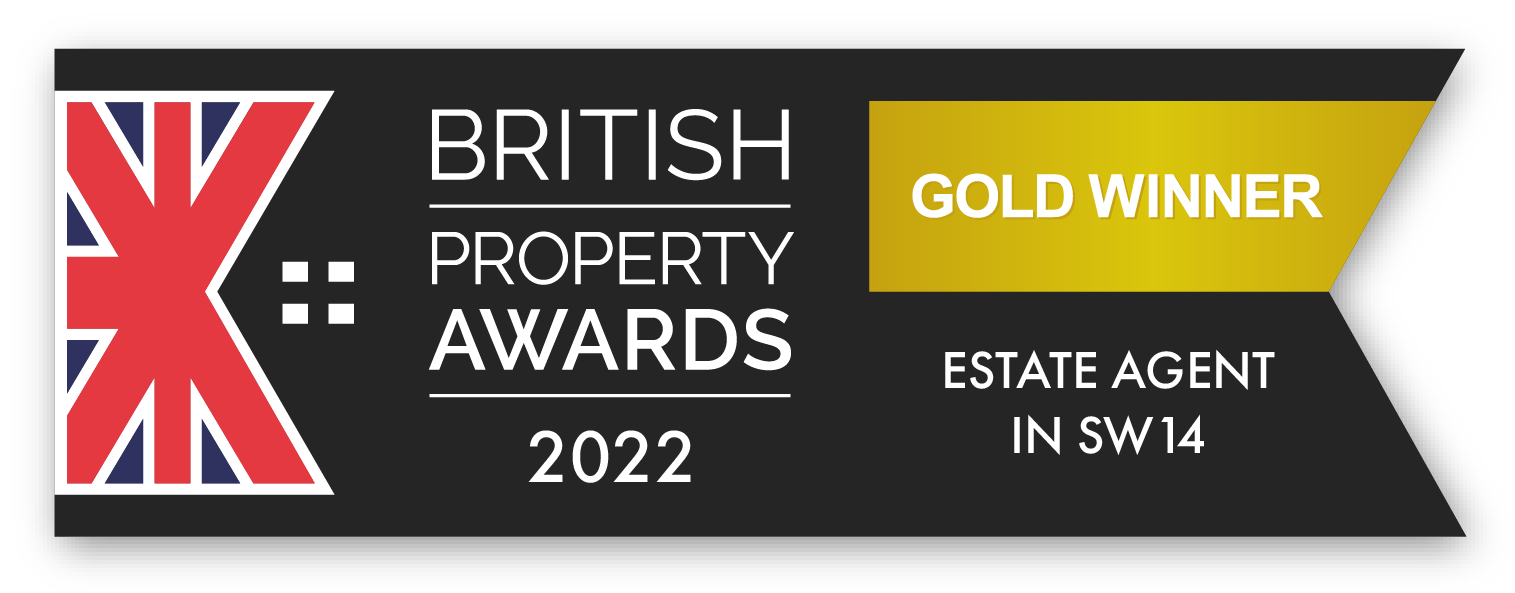Pop in to see us and find out how your home could be a VP home.
57 Sheen Lane
London, SW14 8AB









Village Properties is a trading name of Village Properties (South West) Limited, Registered in England Number 6480700. Registered Office 57 Sheen Lane, London, SW14 8AB